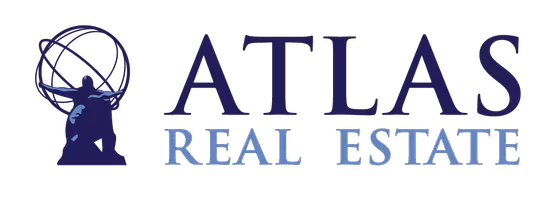3951 E SEQUOIA Trail Phoenix, AZ 85044
4 Beds
3 Baths
3,725 SqFt
UPDATED:
Key Details
Property Type Single Family Home
Sub Type Single Family Residence
Listing Status Active
Purchase Type For Sale
Square Footage 3,725 sqft
Price per Sqft $402
Subdivision Ahwatukee E-1
MLS Listing ID 6862370
Style Ranch
Bedrooms 4
HOA Y/N No
Year Built 1979
Annual Tax Amount $4,599
Tax Year 2024
Lot Size 0.566 Acres
Acres 0.57
Property Sub-Type Single Family Residence
Source Arizona Regional Multiple Listing Service (ARMLS)
Property Description
Location
State AZ
County Maricopa
Community Ahwatukee E-1
Direction From Warner & the I-10; Head west on Warner Elliot Loop, Turn left onto Sequoia Trail. Property will be on the left.
Rooms
Other Rooms Guest Qtrs-Sep Entrn, Family Room, BonusGame Room
Guest Accommodations 625.0
Den/Bedroom Plus 6
Separate Den/Office Y
Interior
Interior Features High Speed Internet, Granite Counters, Double Vanity, Eat-in Kitchen, 9+ Flat Ceilings, Vaulted Ceiling(s), Kitchen Island, Pantry, Full Bth Master Bdrm, Separate Shwr & Tub
Heating Electric
Cooling Central Air, Ceiling Fan(s), Mini Split, Window/Wall Unit
Flooring Carpet, Tile
Fireplaces Type Other, 2 Fireplace, Family Room
Fireplace Yes
Window Features Dual Pane
SPA Above Ground,Private
Exterior
Exterior Feature Playground, Storage, Separate Guest House
Parking Features RV Gate, Garage Door Opener, Direct Access
Garage Spaces 2.0
Garage Description 2.0
Fence Block
Pool Diving Pool, Private
Community Features Biking/Walking Path
View Mountain(s)
Roof Type Reflective Coating,Tile,Built-Up,Foam
Porch Covered Patio(s), Patio
Private Pool Yes
Building
Lot Description Alley, Corner Lot, Desert Front, Gravel/Stone Front, Synthetic Grass Back
Story 1
Builder Name Unknown
Sewer Public Sewer
Water City Water
Architectural Style Ranch
Structure Type Playground,Storage, Separate Guest House
New Construction No
Schools
Elementary Schools Kyrene De Las Lomas School
Middle Schools Kyrene Centennial Middle School
High Schools Mountain Pointe High School
School District Tempe Union High School District
Others
HOA Fee Include No Fees
Senior Community No
Tax ID 301-56-115
Ownership Fee Simple
Acceptable Financing Cash, Conventional, 1031 Exchange
Horse Property N
Listing Terms Cash, Conventional, 1031 Exchange
Virtual Tour https://my.matterport.com/show/?m=neBEA9iuzzk&mls=1

Copyright 2025 Arizona Regional Multiple Listing Service, Inc. All rights reserved.





