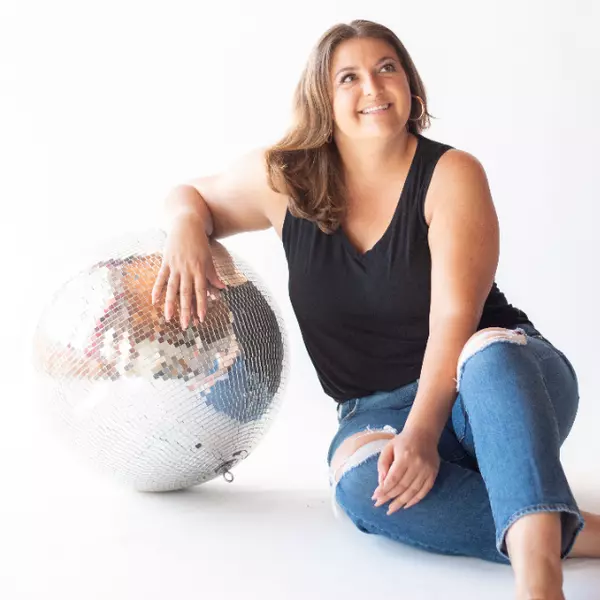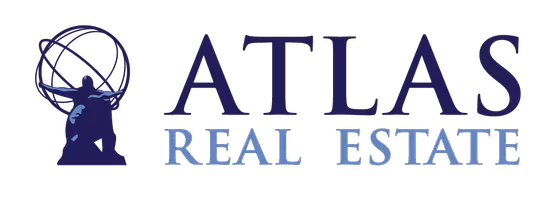$1,350,000
$1,350,000
For more information regarding the value of a property, please contact us for a free consultation.
43 E 14th Street Tempe, AZ 85281
5 Beds
4 Baths
3,942 SqFt
Key Details
Sold Price $1,350,000
Property Type Single Family Home
Sub Type Single Family Residence
Listing Status Sold
Purchase Type For Sale
Square Footage 3,942 sqft
Price per Sqft $342
Subdivision University Park
MLS Listing ID 6438255
Sold Date 08/12/22
Style Contemporary
Bedrooms 5
HOA Y/N No
Year Built 1947
Annual Tax Amount $5,961
Tax Year 2021
Lot Size 0.278 Acres
Acres 0.28
Property Sub-Type Single Family Residence
Source Arizona Regional Multiple Listing Service (ARMLS)
Property Description
Don't miss this mid-century stunner in coveted University Park. Original character exudes from every corner with many modern touches from the red brick exterior, finely landscaped entrance that lead inside where the exposed brick interior and large picture windows are found throughout. The renovated kitchen wows with modern cabinets, SS appliances, breakfast bar and sleek gray ceramic tile. Home features two primary suites, the main one right off the entry featuring a gas fireplace and recently remodeled bathroom with walk-in shower. Two additional bedrooms, den, bathroom and inside laundry complete the main house. Backyard is an oasis with a stunning pool designed with the mid-century aesthetic in mind. Casita with studio/kitchenette has its own entrance and has been used as an Airbnb. Home also features an oversized workshop with outside access.
Originally renovated in the 1960's by renowned architect and Frank Lloyd Wright enthusiast, Bennie Gonzalez. Homes like this rarely hit the market, what an opportunity to own a piece of history in the heart of Tempe.
Location
State AZ
County Maricopa
Community University Park
Direction From Rural: East on Apache, South on College Ave, East on 14th Street. Home is down on the South side of the street. Welcome Home!!!
Rooms
Other Rooms Library-Blt-in Bkcse, Guest Qtrs-Sep Entrn, Family Room
Master Bedroom Split
Den/Bedroom Plus 7
Separate Den/Office Y
Interior
Interior Features High Speed Internet, Granite Counters, Double Vanity, Other, See Remarks, Master Downstairs, Breakfast Bar, Kitchen Island, Full Bth Master Bdrm
Heating Natural Gas
Cooling Central Air, Ceiling Fan(s), Programmable Thmstat, Window/Wall Unit
Flooring Carpet, Tile, Wood
Fireplaces Type 1 Fireplace, Master Bedroom
Fireplace Yes
Window Features Low-Emissivity Windows,Dual Pane,Wood Frames
Appliance Gas Cooktop
SPA None
Exterior
Exterior Feature Private Yard, Storage, Separate Guest House
Parking Features Rear Vehicle Entry, Separate Strge Area
Fence Block, Wood
Pool Play Pool, Variable Speed Pump, Private
Landscape Description Irrigation Front
Community Features Near Light Rail Stop, Near Bus Stop, Historic District, Biking/Walking Path
Amenities Available Not Managed, None
Roof Type Composition,Foam
Porch Covered Patio(s), Patio
Private Pool Yes
Building
Lot Description Sprinklers In Rear, Sprinklers In Front, Alley, Gravel/Stone Back, Grass Front, Irrigation Front
Story 1
Builder Name Custom
Sewer Sewer in & Cnctd, Sewer - Available, Public Sewer
Water City Water
Architectural Style Contemporary
Structure Type Private Yard,Storage, Separate Guest House
New Construction No
Schools
Elementary Schools Broadmor Elementary School
Middle Schools Connolly Middle School
High Schools Tempe High School
School District Tempe Union High School District
Others
HOA Fee Include No Fees
Senior Community No
Tax ID 133-17-070
Ownership Fee Simple
Acceptable Financing Cash, Conventional, 1031 Exchange, VA Loan
Horse Property N
Listing Terms Cash, Conventional, 1031 Exchange, VA Loan
Financing Cash
Read Less
Want to know what your home might be worth? Contact us for a FREE valuation!

Our team is ready to help you sell your home for the highest possible price ASAP

Copyright 2025 Arizona Regional Multiple Listing Service, Inc. All rights reserved.
Bought with True Home Realty





