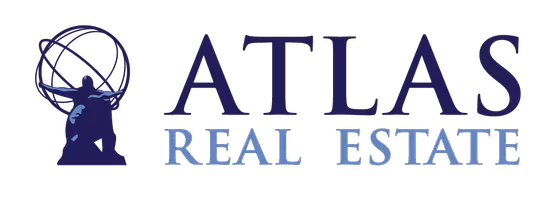$417,000
$420,000
0.7%For more information regarding the value of a property, please contact us for a free consultation.
10452 E George Tolman Lane Tucson, AZ 85747
3 Beds
2 Baths
1,717 SqFt
Key Details
Sold Price $417,000
Property Type Single Family Home
Sub Type Single Family Residence
Listing Status Sold
Purchase Type For Sale
Square Footage 1,717 sqft
Price per Sqft $242
Subdivision Civano 1 (166-527)
MLS Listing ID 22414560
Sold Date 08/28/24
Style Territorial
Bedrooms 3
Full Baths 2
HOA Fees $122/mo
HOA Y/N Yes
Year Built 2004
Annual Tax Amount $3,644
Tax Year 2023
Lot Size 5,582 Sqft
Acres 0.13
Property Sub-Type Single Family Residence
Property Description
Welcome home to this lovely house located in the highly sought after community of Civano. This beautiful home boasts a brand-new HVAC unit ensuring year-round comfort. Step inside to a freshly painted interior that radiates warmth and style throughout. The spacious kitchen is a chef's dream with all-new appliances, perfect for creating culinary masterpieces. The owner's suite features an upgraded shower, double vanity, soaking tub and walk-in closet. Enjoy the Arizona evenings in your spacious backyard, ideal for entertaining and grilling out. The community offers fantastic amenities including 2 pools, walking paths, a community garden, tennis/pickleball court and much more. This move-in ready gem is waiting for you to call it home! Don't miss out on this incredible opportunity.
Location
State AZ
County Pima
Area Upper Southeast
Zoning Tucson - PAD-12
Rooms
Other Rooms Den
Guest Accommodations None
Dining Room Dining Area, Great Room
Kitchen Dishwasher, Garbage Disposal, Gas Range, Microwave, Refrigerator
Interior
Interior Features Ceiling Fan(s), Dual Pane Windows, Low Emissivity Windows
Hot Water Electric
Heating Heat Pump
Cooling Ceiling Fans, Heat Pump
Flooring Concrete
Fireplaces Type None
Fireplace N
Laundry Electric Dryer Hookup, Gas Dryer Hookup, Laundry Room
Exterior
Parking Features Detached, Electric Door Opener
Garage Spaces 2.0
Fence Block
Community Features Basketball Court, Jogging/Bike Path, Park, Pickleball, Pool, Sidewalks, Tennis Courts, Walking Trail
Amenities Available Maintenance, Park, Pickleball, Pool, Tennis Courts
View Residential
Roof Type Built-Up - Reflect
Accessibility None
Road Frontage Paved
Private Pool No
Building
Lot Description North/South Exposure, Subdivided
Story One
Sewer Connected
Water City
Level or Stories One
Schools
Elementary Schools Senita Elementary
Middle Schools Rincon Vista
High Schools Vail Dist Opt
School District Vail
Others
Senior Community No
Acceptable Financing Cash, Conventional, FHA, Submit, USDA, VA
Horse Property No
Listing Terms Cash, Conventional, FHA, Submit, USDA, VA
Special Listing Condition None
Read Less
Want to know what your home might be worth? Contact us for a FREE valuation!

Our team is ready to help you sell your home for the highest possible price ASAP

Copyright 2025 MLS of Southern Arizona
Bought with Long Realty Company





