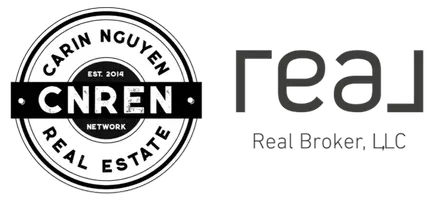$460,000
$475,000
3.2%For more information regarding the value of a property, please contact us for a free consultation.
519 W PALOMINO Drive Chandler, AZ 85225
3 Beds
2 Baths
1,238 SqFt
Key Details
Sold Price $460,000
Property Type Single Family Home
Sub Type Single Family Residence
Listing Status Sold
Purchase Type For Sale
Square Footage 1,238 sqft
Price per Sqft $371
Subdivision Mastercraft East Unit 3
MLS Listing ID 6833859
Sold Date 06/27/25
Style Ranch
Bedrooms 3
HOA Y/N No
Year Built 1983
Annual Tax Amount $1,321
Tax Year 2024
Lot Size 7,113 Sqft
Acres 0.16
Property Sub-Type Single Family Residence
Source Arizona Regional Multiple Listing Service (ARMLS)
Property Description
This home checks every box! 3 bedrooms, 2 bathrooms, 2 car garage and pool - all conveniently located in a great Chandler neighborhood close to the 101 & the 60. Lovingly updated, this home has an open living area with vaulted ceilings and exposed beams. You will love the bar area and dining nook. Sliding doors open on to a covered outdoor living space and a green backyard. Mature landscaping includes a productive grapefruit tree. The pool is large and you will enjoy it in privacy - there are no two story neighbors, and an alley to the back allows extra separation from neighbors. The master suite is spacious with a walk-in closet and updated bathroom. Lots of nice details throughout including a beautiful entryway, tile flooring, & updated fixtures. The laundry & storage is (continued...) ... separated from the garage by a partition, and a door could be added if so desired. Best of all is the rare location; this home faces the lovely Hoopes Park - great place to relax or play! This area is beautiful with no restrictive HOA rules or fees. For cyclist - the canal paths are a short 5 minute ride away. Come explore this beautiful home today!
Location
State AZ
County Maricopa
Community Mastercraft East Unit 3
Direction From Alma School Rd, head East on Elliot Road to Hartford st. Take Hartford south to Palomino, and Turn right (West) on Palomino to the home on the South side of the street (opposite the park).
Rooms
Other Rooms Family Room
Master Bedroom Not split
Den/Bedroom Plus 3
Separate Den/Office N
Interior
Interior Features High Speed Internet, Granite Counters, Eat-in Kitchen, Breakfast Bar, No Interior Steps, Wet Bar, 3/4 Bath Master Bdrm, Bidet
Heating Electric
Cooling Central Air, Ceiling Fan(s)
Flooring Tile
Fireplaces Type None
Fireplace No
SPA None
Exterior
Exterior Feature Private Yard
Parking Features Direct Access
Garage Spaces 2.0
Garage Description 2.0
Fence Block
Pool Private
Landscape Description Irrigation Back, Irrigation Front
Community Features Near Bus Stop, Playground, Biking/Walking Path
Roof Type Composition
Accessibility Mltpl Entries/Exits, Ktch Low Cabinetry, Hard/Low Nap Floors, Accessible Hallway(s)
Porch Covered Patio(s), Patio
Private Pool Yes
Building
Lot Description Sprinklers In Rear, Alley, Desert Front, Gravel/Stone Front, Grass Back, Auto Timer H2O Front, Auto Timer H2O Back, Irrigation Front, Irrigation Back
Story 1
Builder Name Unknown
Sewer Sewer in & Cnctd, Public Sewer
Water City Water
Architectural Style Ranch
Structure Type Private Yard
New Construction No
Schools
Elementary Schools Sirrine Montessori Center
Middle Schools Summit Academy
High Schools Dobson High School
School District Mesa Unified District
Others
HOA Fee Include No Fees
Senior Community No
Tax ID 302-27-330
Ownership Fee Simple
Acceptable Financing Cash, Conventional, FHA, VA Loan
Horse Property N
Listing Terms Cash, Conventional, FHA, VA Loan
Financing Other
Read Less
Want to know what your home might be worth? Contact us for a FREE valuation!

Our team is ready to help you sell your home for the highest possible price ASAP

Copyright 2025 Arizona Regional Multiple Listing Service, Inc. All rights reserved.
Bought with Keller Williams Realty Sonoran Living





